28 Maurice Lane, Huntington, NY 11743
| Listing ID |
11000030 |
|
|
|
| Property Type |
Residential |
|
|
|
| County |
Suffolk |
|
|
|
| Township |
Huntington |
|
|
|
| School |
Huntington |
|
|
|
|
| Total Tax |
$16,880 |
|
|
|
| Tax ID |
0400-021-00-03-00-021-001 |
|
|
|
| FEMA Flood Map |
fema.gov/portal |
|
|
|
| Year Built |
1987 |
|
|
|
| |
|
|
|
|
|
3,100 sq ft center hall colonial on point .6 acre at the end of a $1 mil cul-de-sac in a desirable Southdown area. Spacious rooms with high ceilings without and hardwood floors on the first floor. Solid construction by one of Long Island's high-quality builders. Located north of 25A, 1.5 miles from Huntington village, 10 mins to cold spring harbor train station. The elementary schools just around the corner. The first floor includes a home office wing. There is a large family room with a 25' vaulted ceiling and stone fireplace. The laundry room is located on the first floor. Upstairs, there is a large master bedroom with tray ceilings and 2 walk-in closets along with a huge master bath with vaulted ceilings. Full 1300 sq ft unfinished walk-out basement with 2 full-size windows and high ceilings. Finish the basement and have a 4,400 sq ft house. This is a spectacular opportunity awaiting one with the vision.
|
- 5 Total Bedrooms
- 3 Full Baths
- 3100 SF
- 0.60 Acres
- 26136 SF Lot
- Built in 1987
- Available 11/15/2021
- Colonial Style
- Finished Attic
- Lower Level: Walk Out
- Lot Dimensions/Acres: .6 Acre
- Condition: AS-IS
- Oven/Range
- Refrigerator
- Dryer
- Carpet Flooring
- Hardwood Flooring
- 11 Rooms
- Entry Foyer
- Family Room
- Den/Office
- Walk-in Closet
- 1 Fireplace
- Baseboard
- Hot Water
- Oil Fuel
- Basement: Full
- Hot Water: Fuel Oil Stand Alone
- Features: 1st floor bedrm,cathedral ceiling(s), eat-in kitchen,formal dining room, master bath,pantry
- Attached Garage
- 2 Garage Spaces
- Community Water
- Deck
- Fence
- Cul de Sac
- Beach Rights Waterfront
- Construction Materials: Frame,clapboard
- Exterior Features: Private entrance
- Window Features: Skylight(s)
- Lot Features: Level,stone/brick wall, private
- Parking Features: Private,Attached,2 Car Attached
- Sold on 11/30/2021
- Sold for $850,000
- Buyer's Agent: Bonnie Y Williamson
- Company: Daniel Gale Sothebys Intl Rlty
|
|
Signature Premier Properties
|
Listing data is deemed reliable but is NOT guaranteed accurate.
|



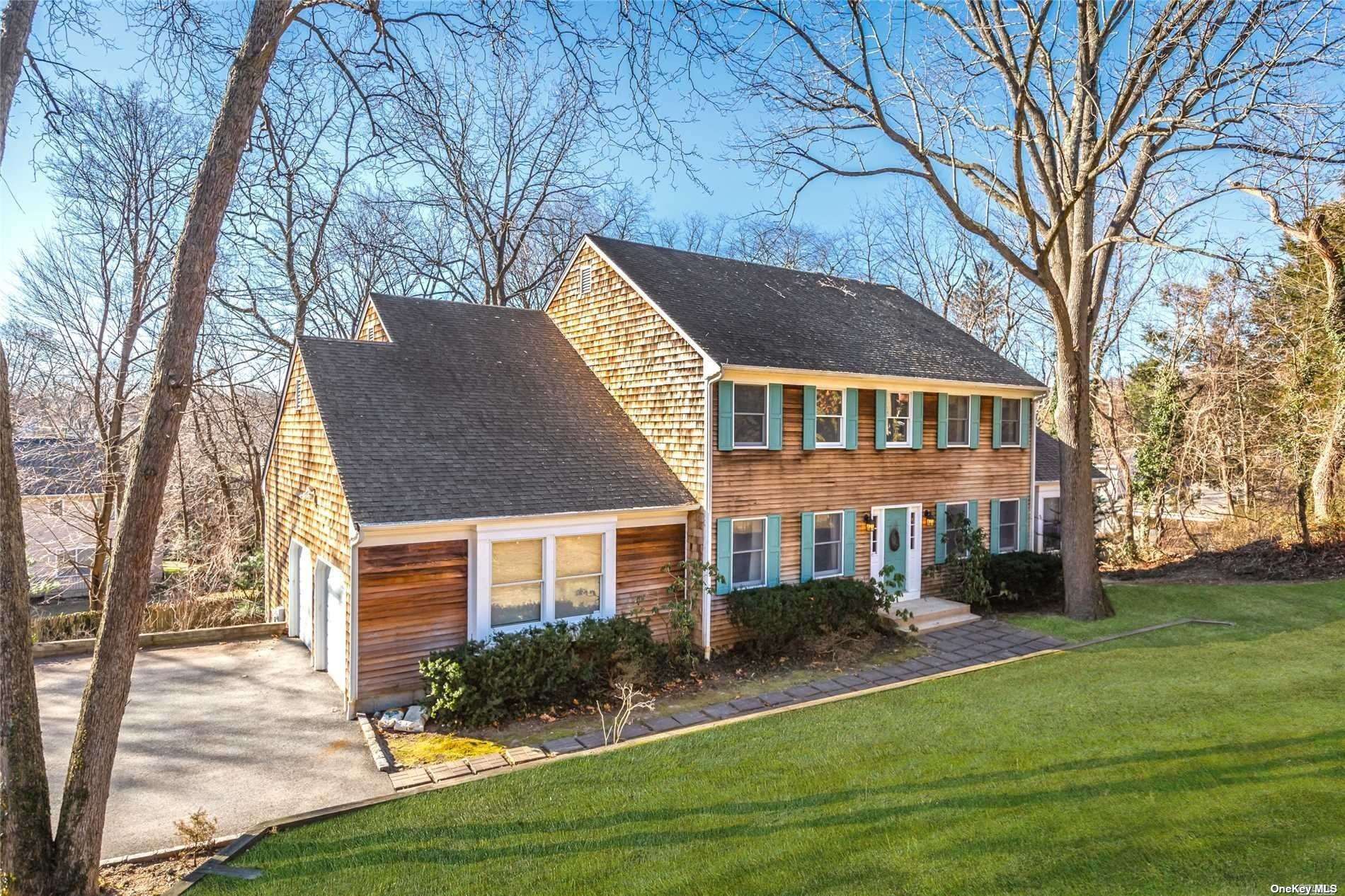

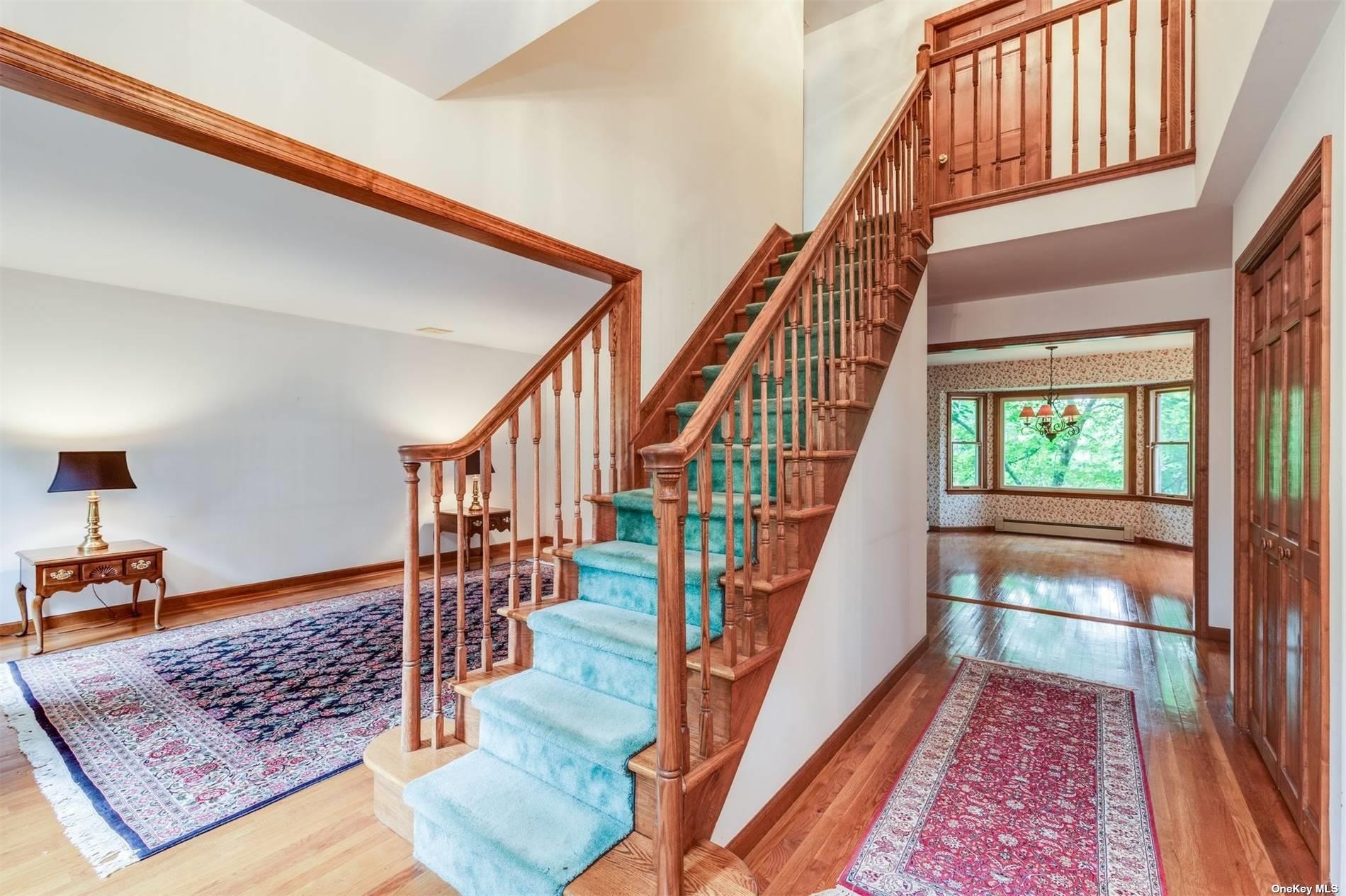 ;
;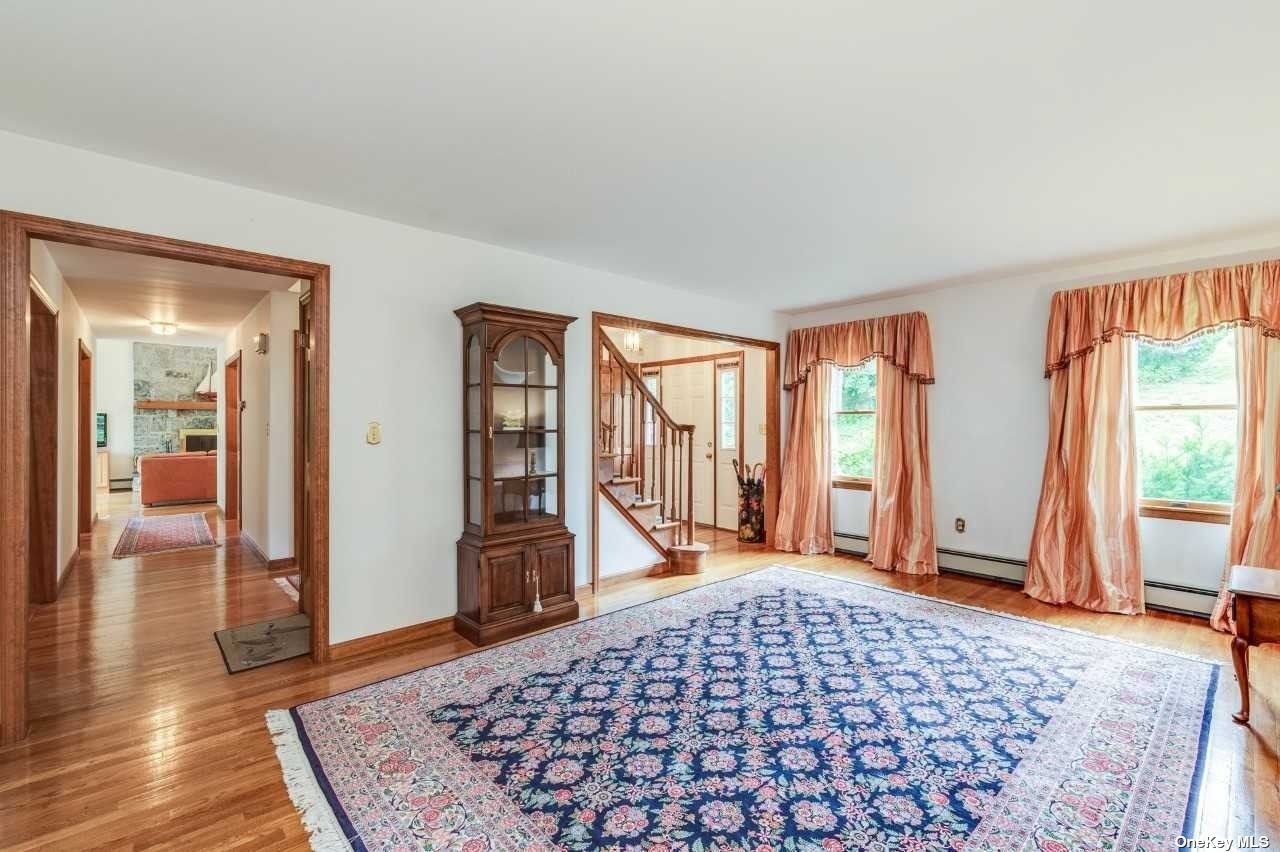 ;
;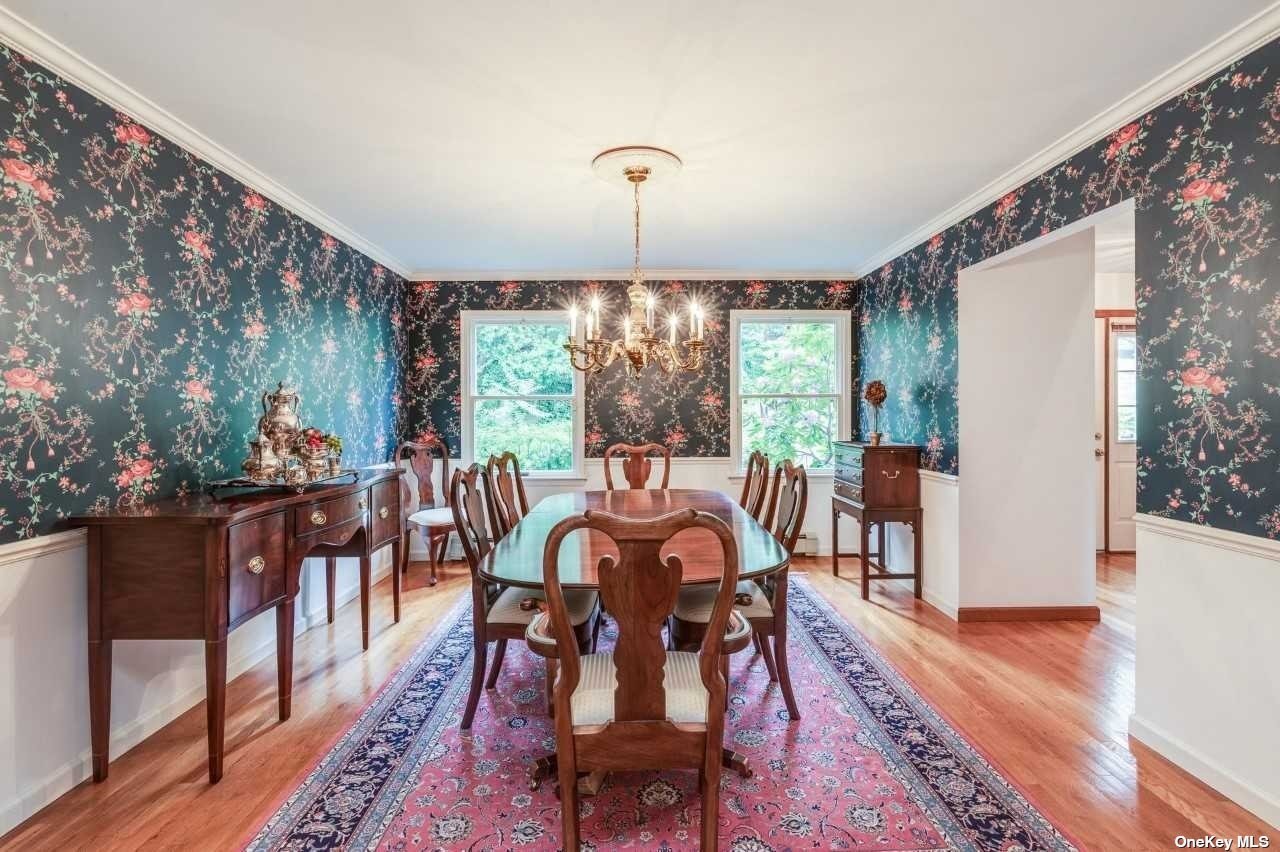 ;
;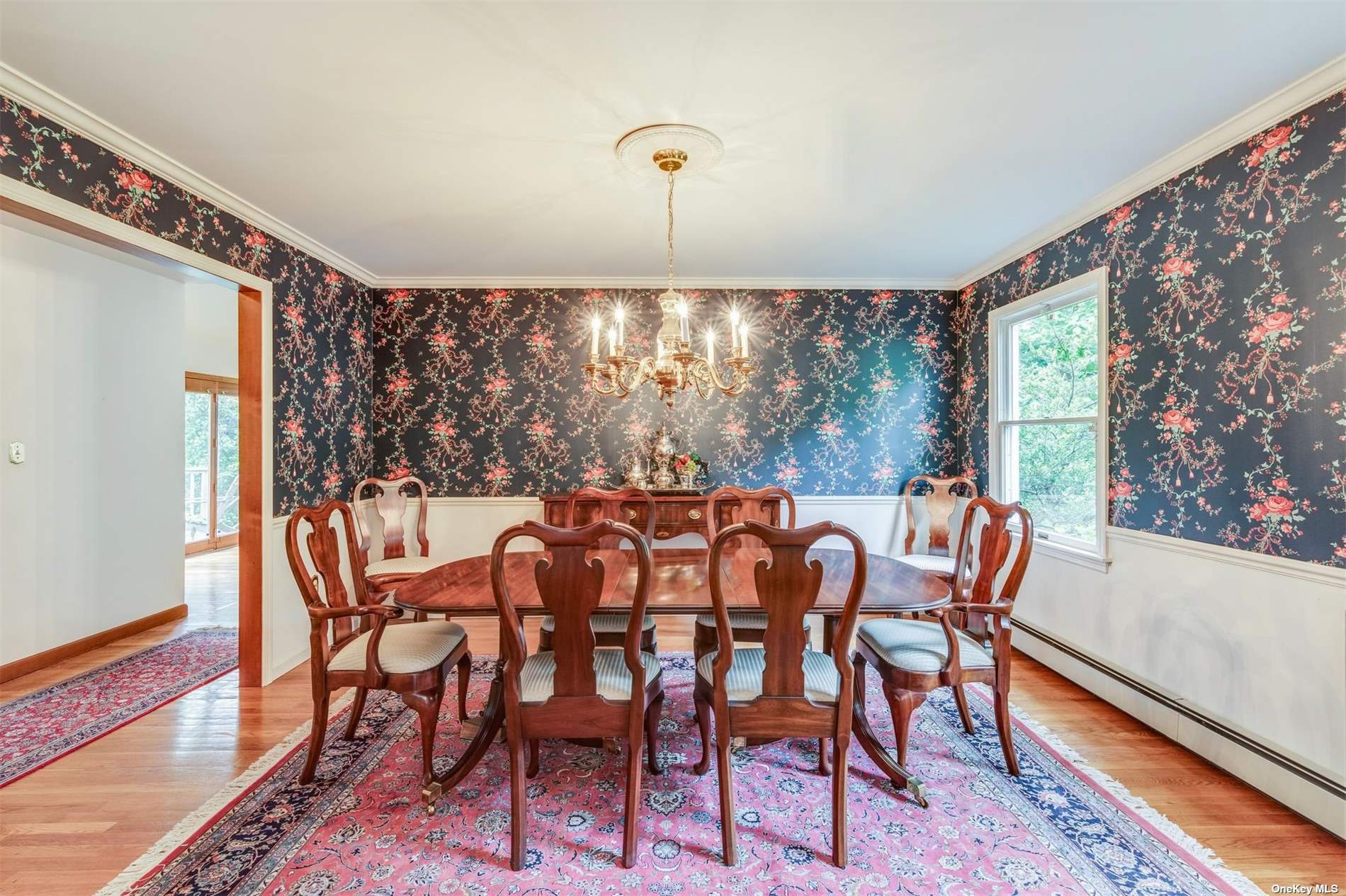 ;
;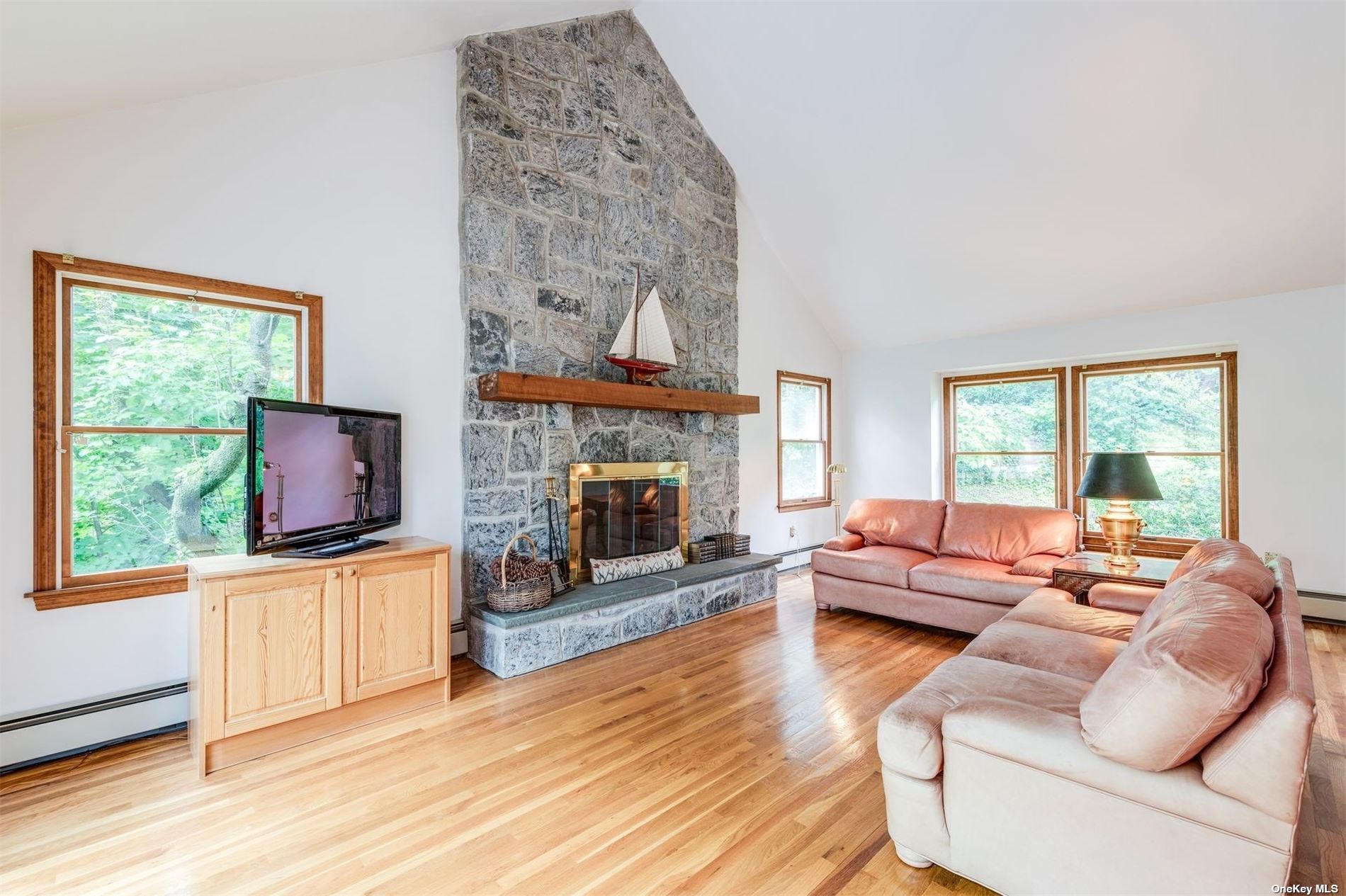 ;
;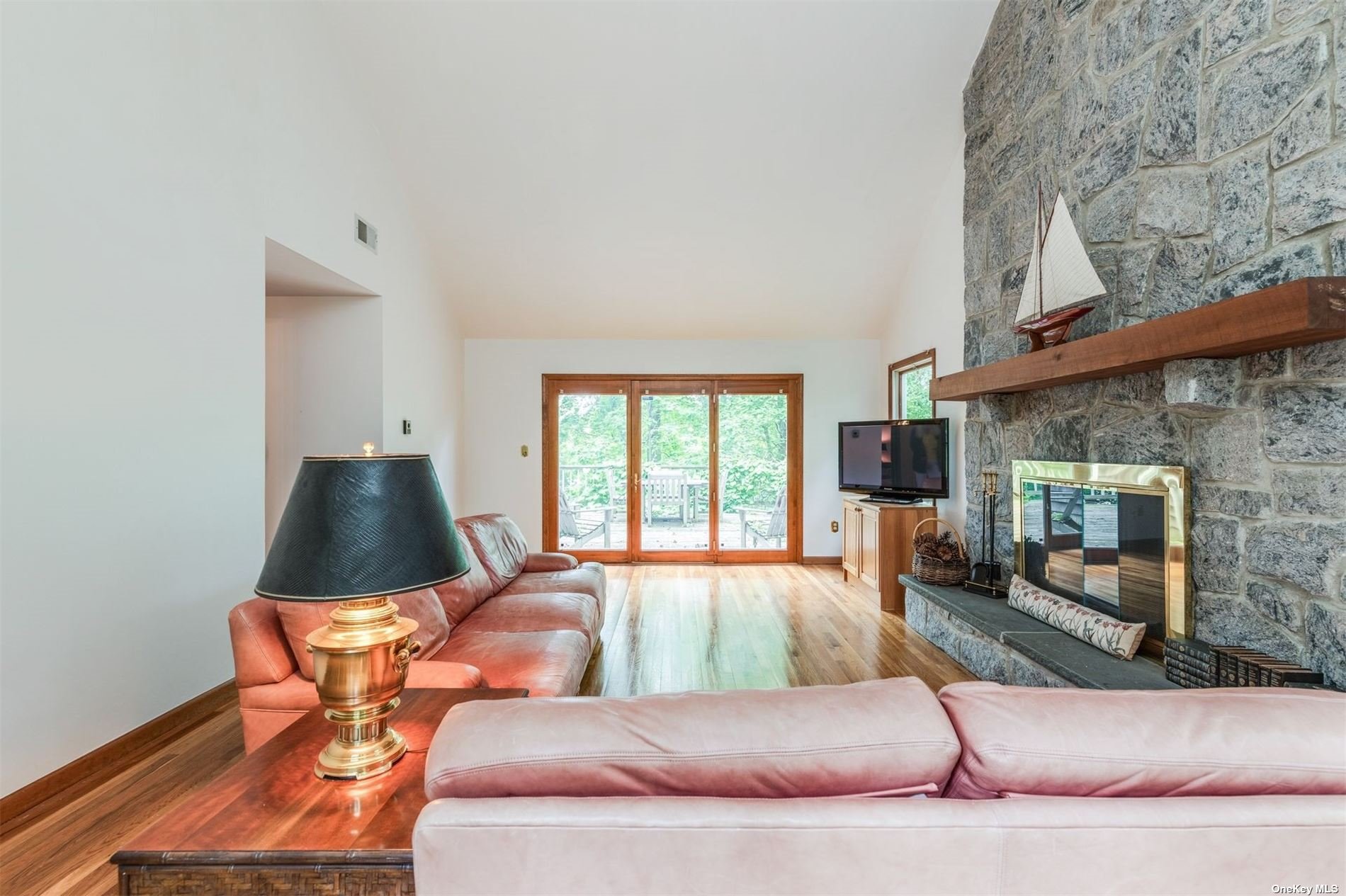 ;
;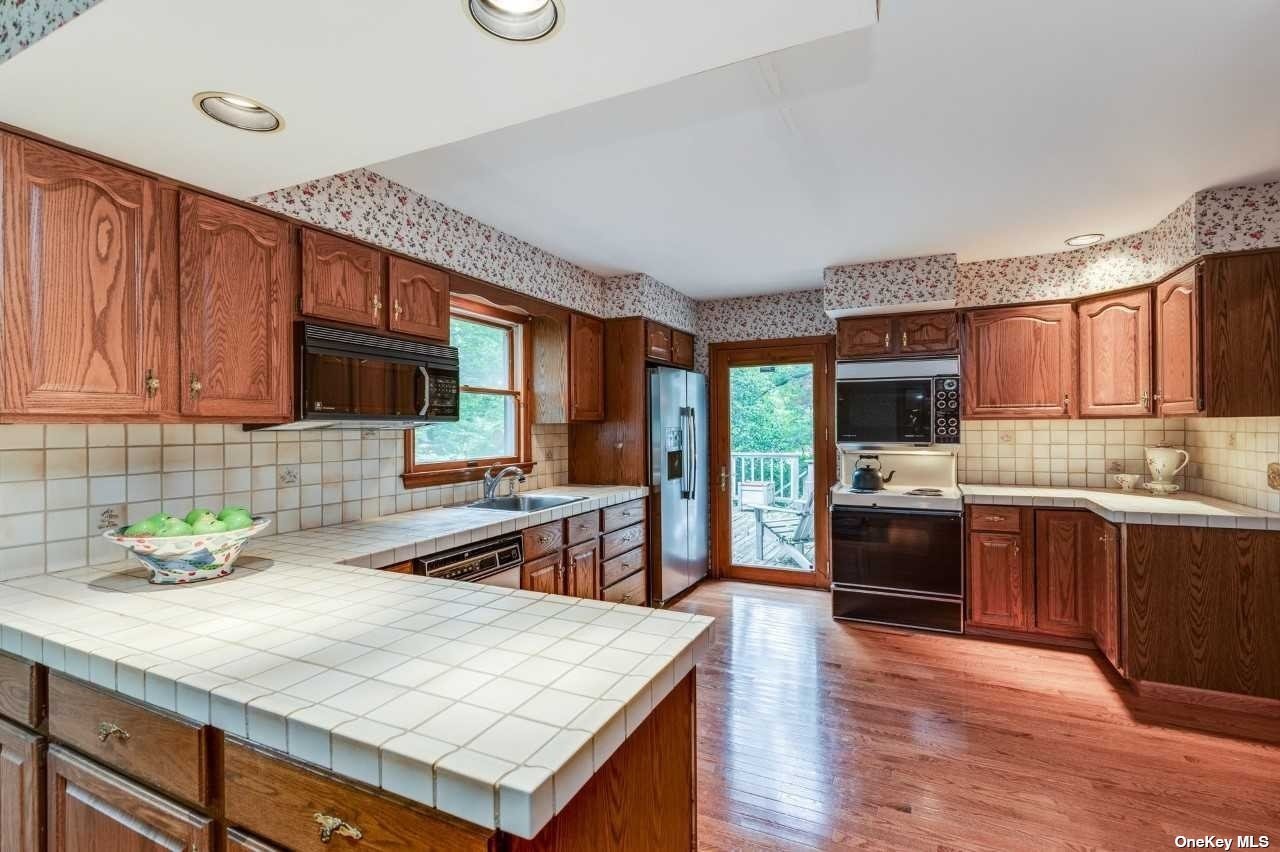 ;
;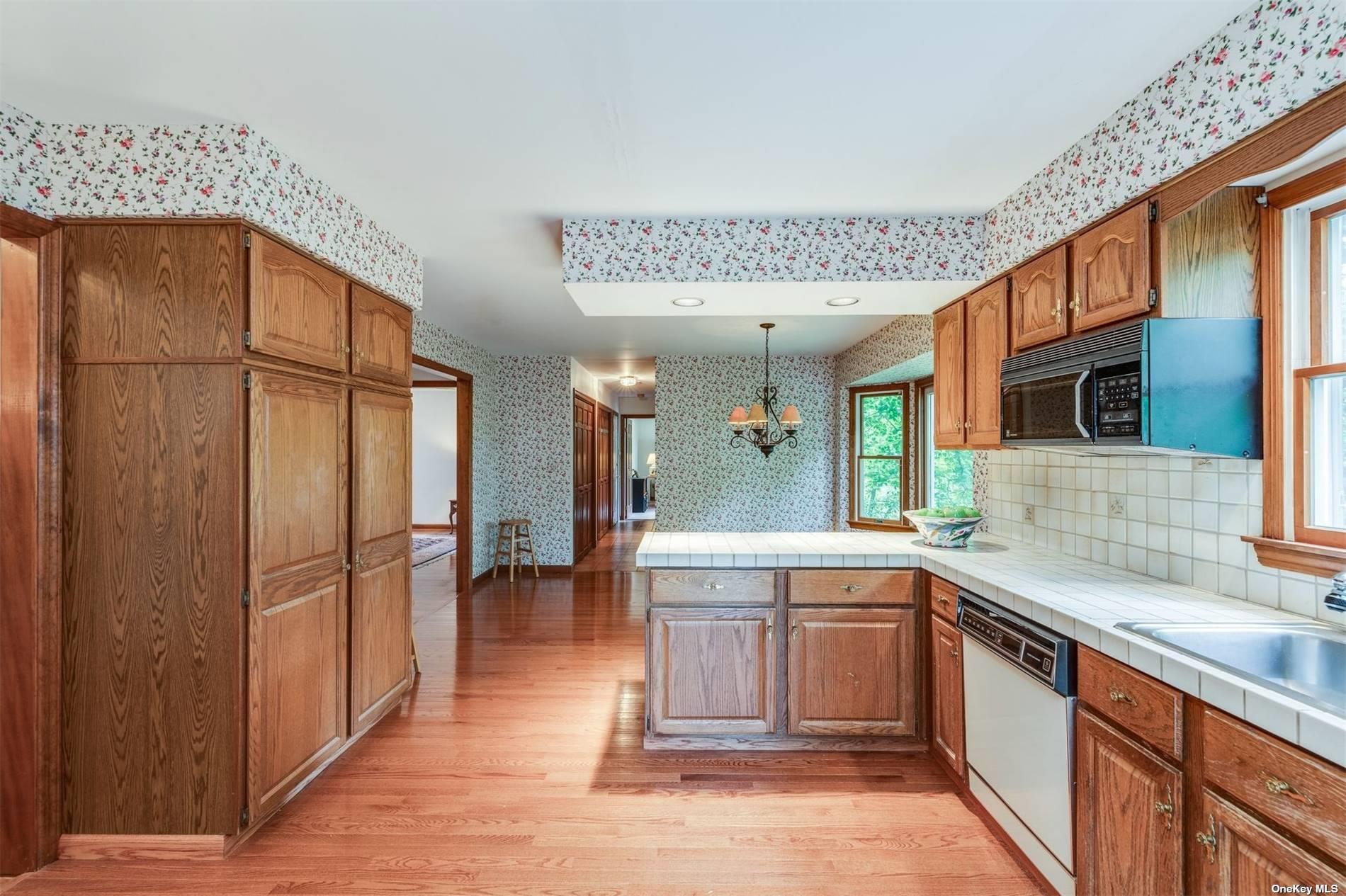 ;
;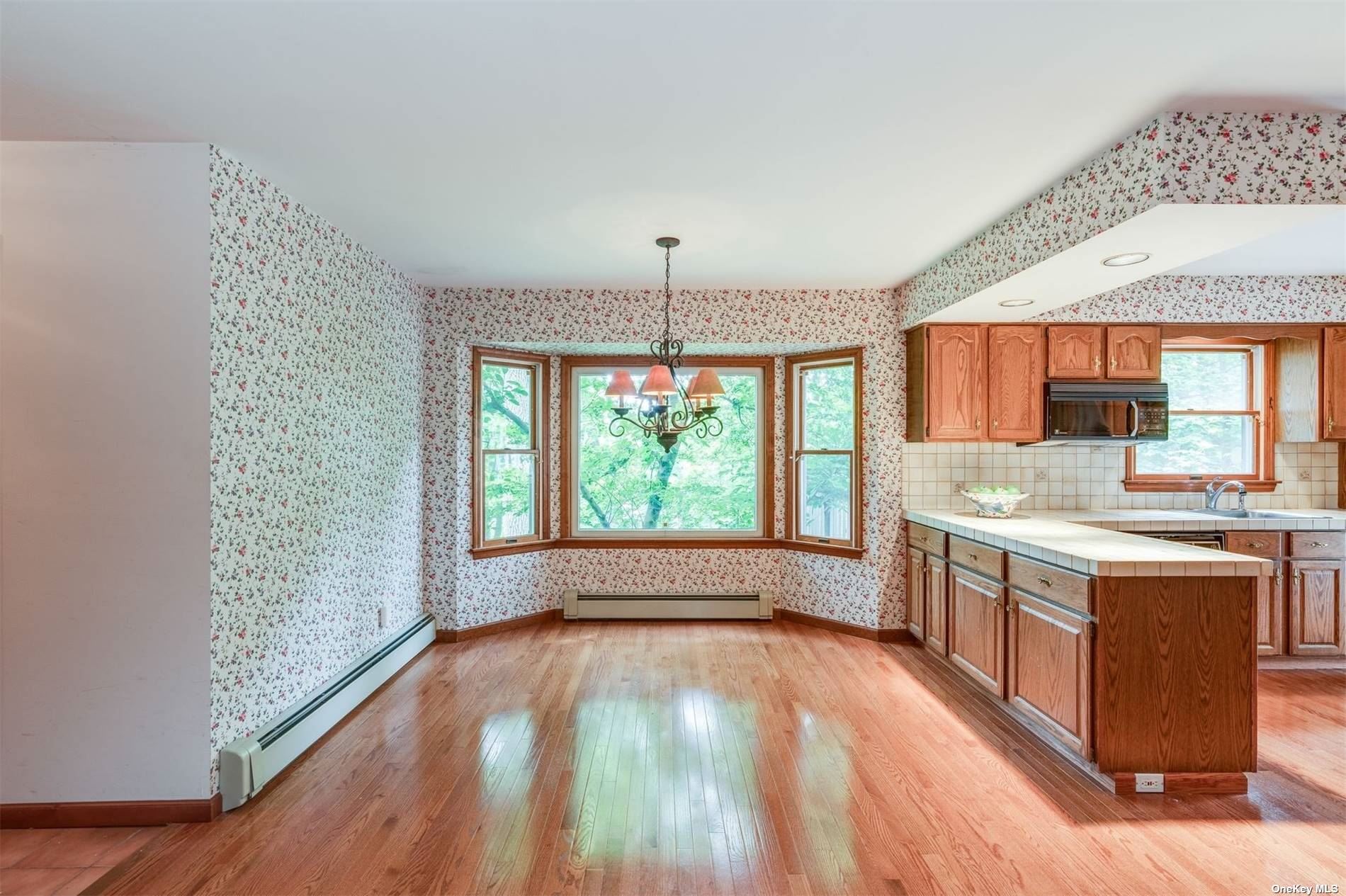 ;
;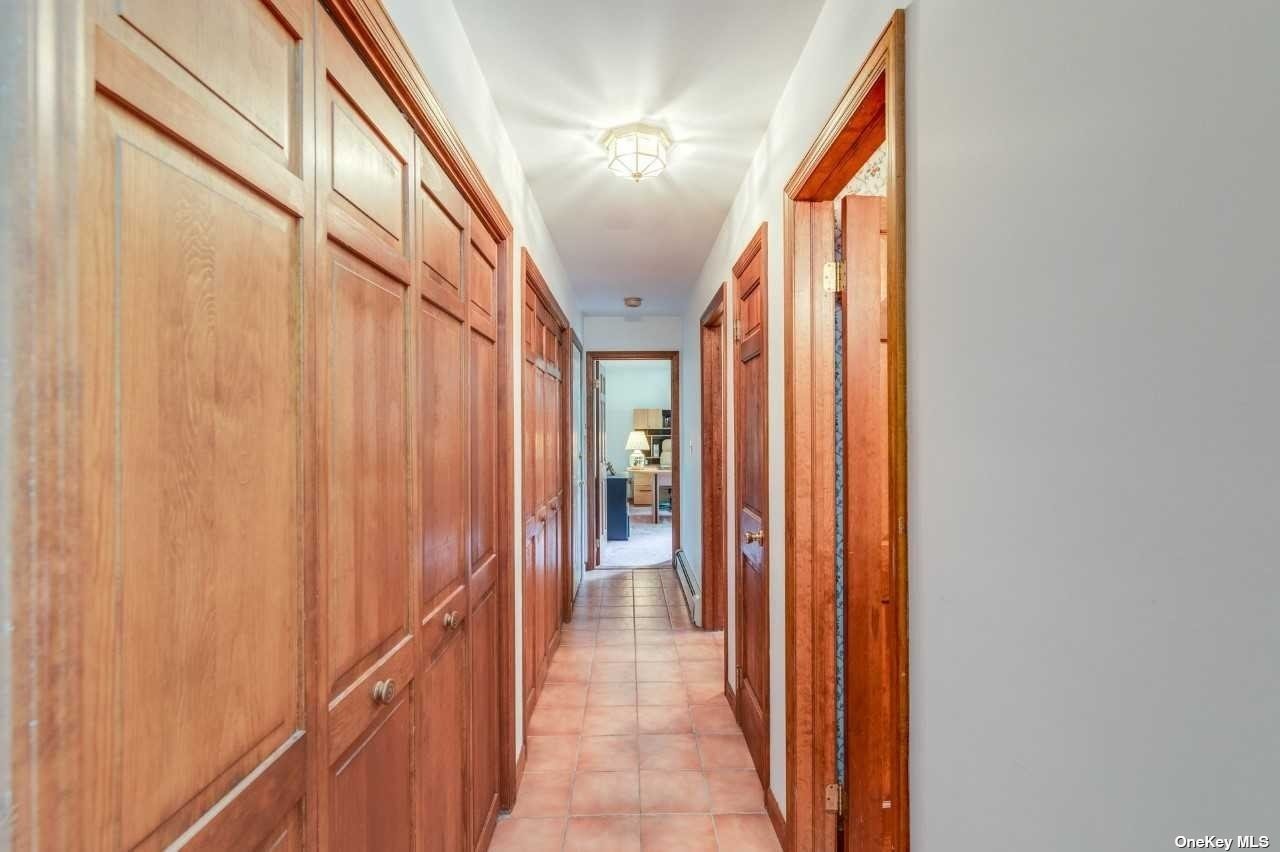 ;
;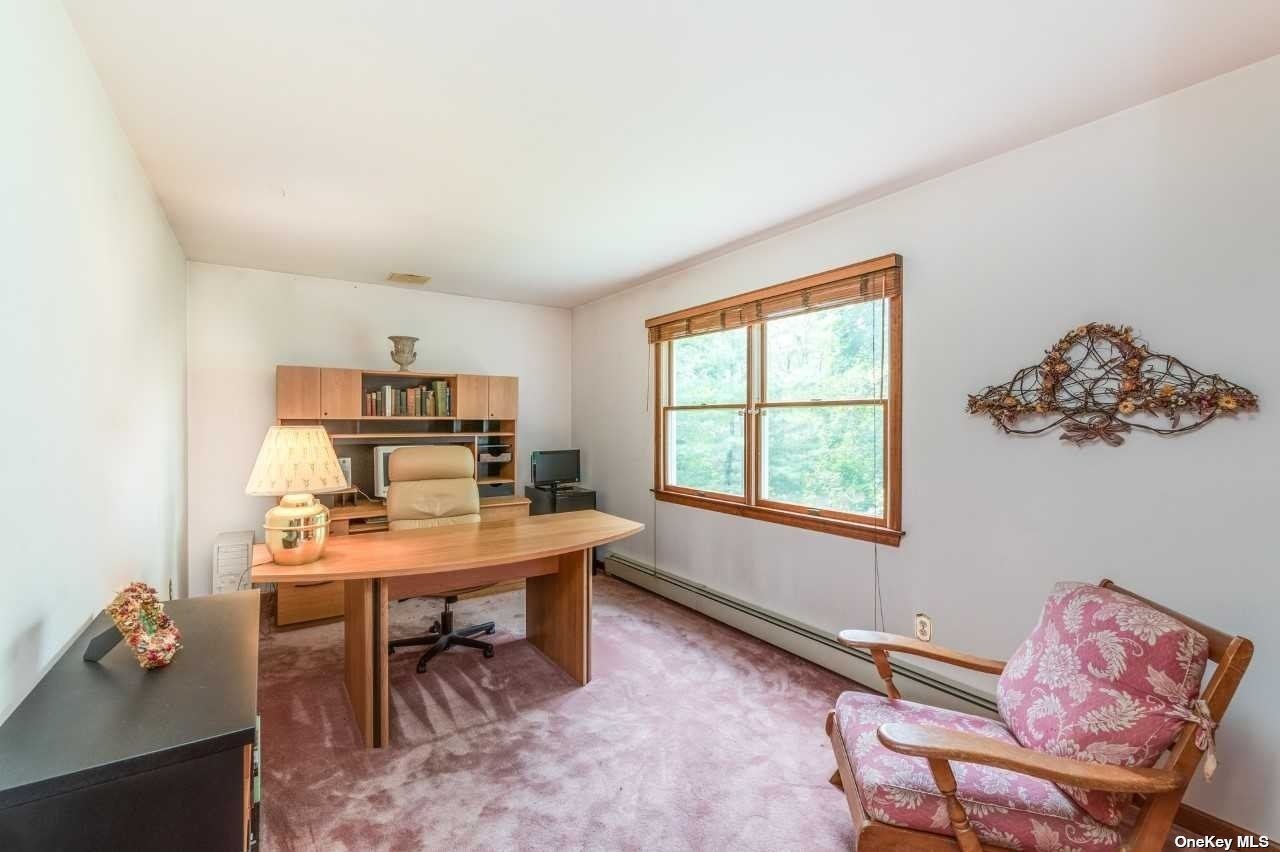 ;
;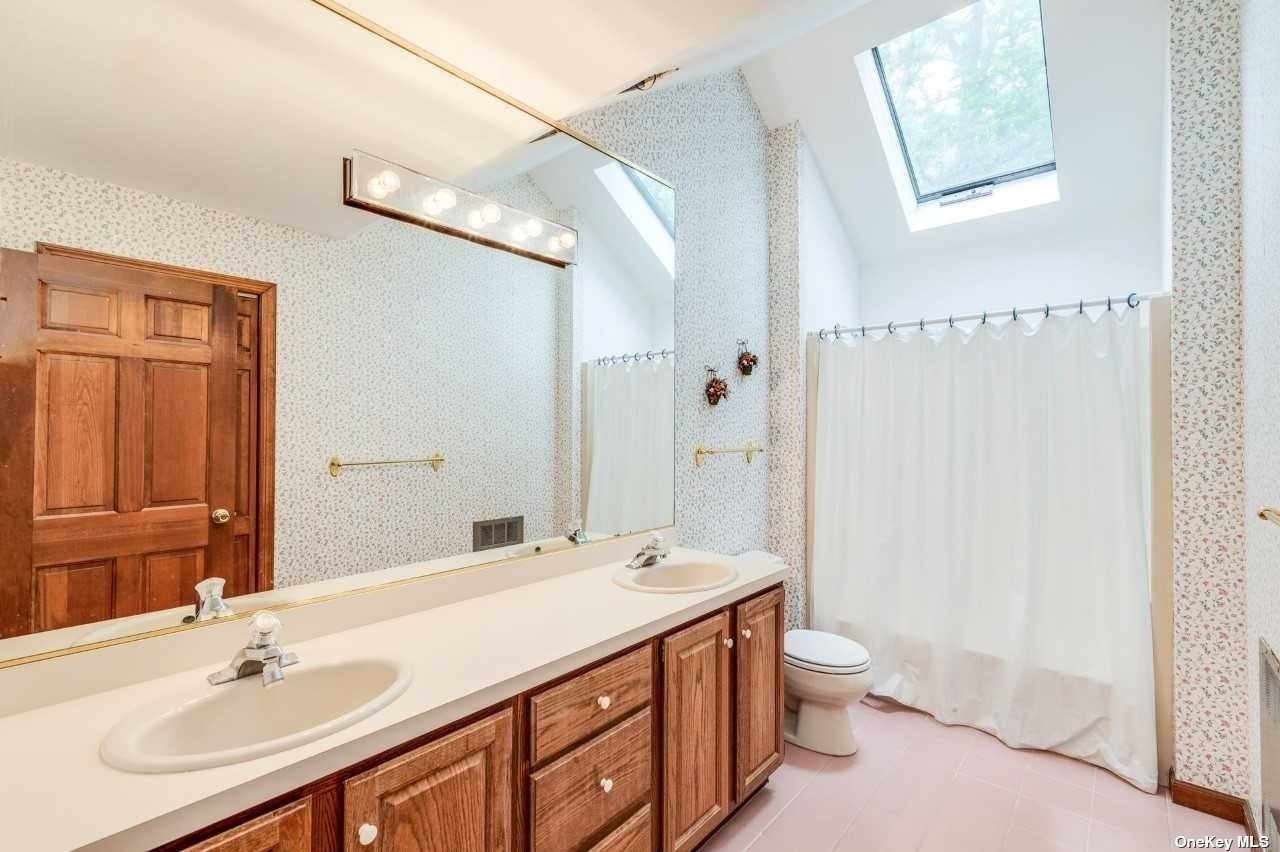 ;
;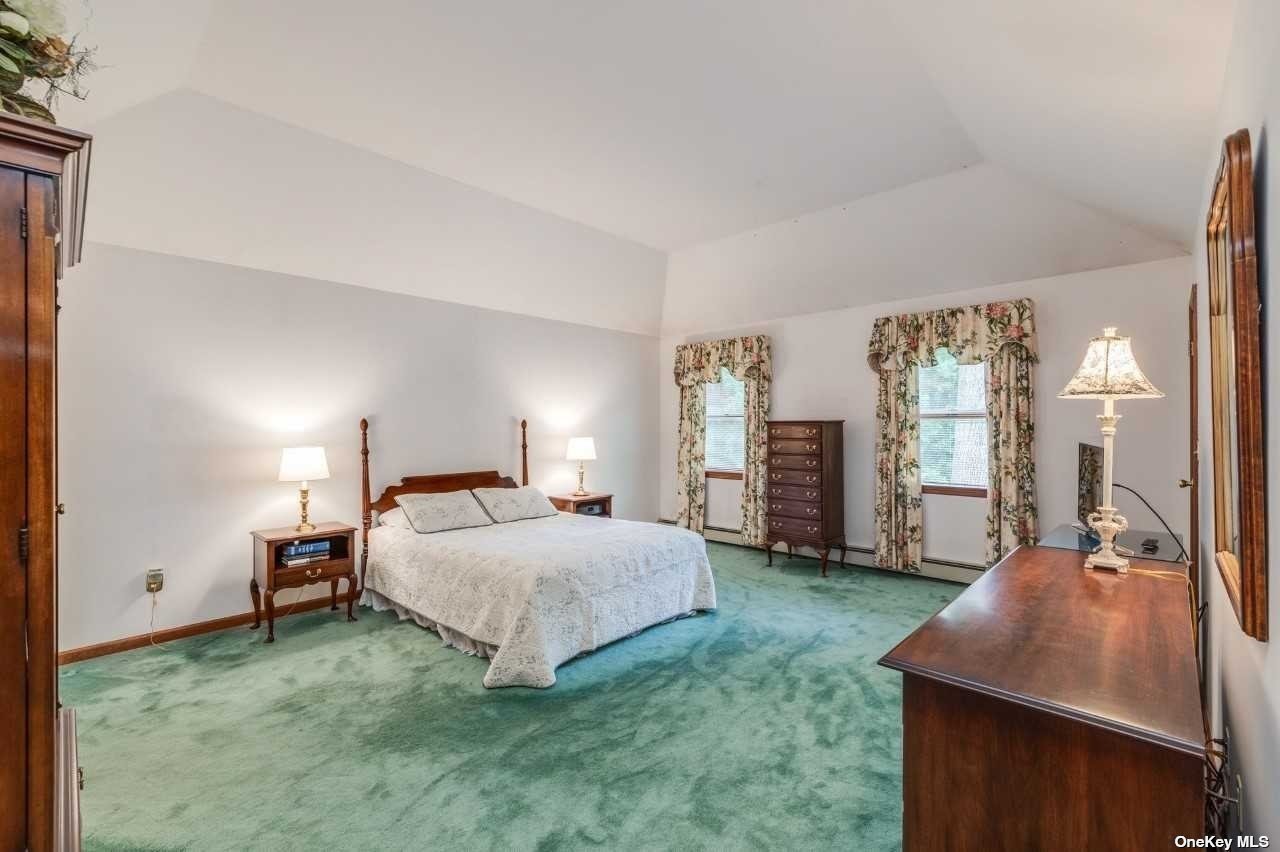 ;
;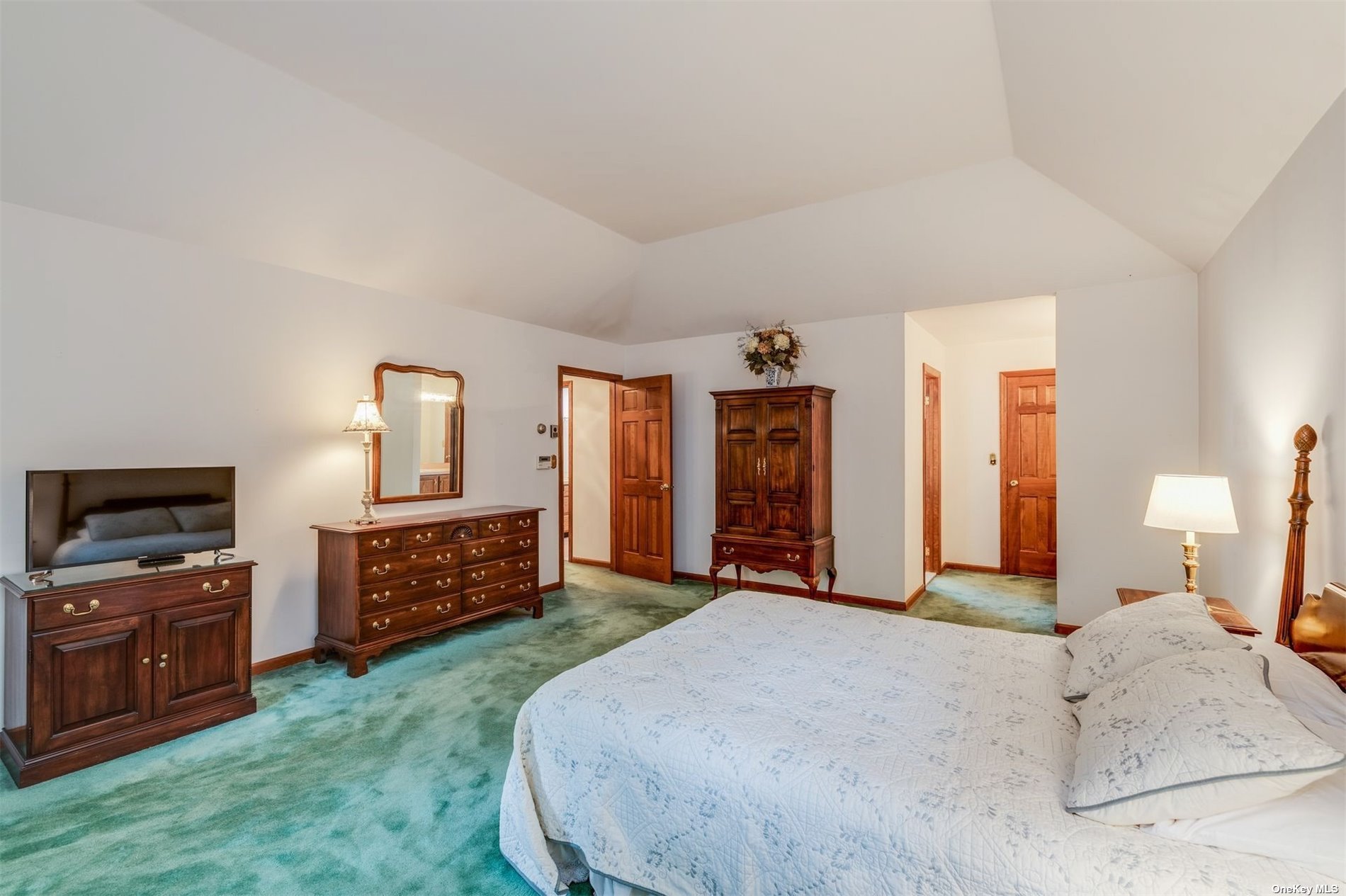 ;
;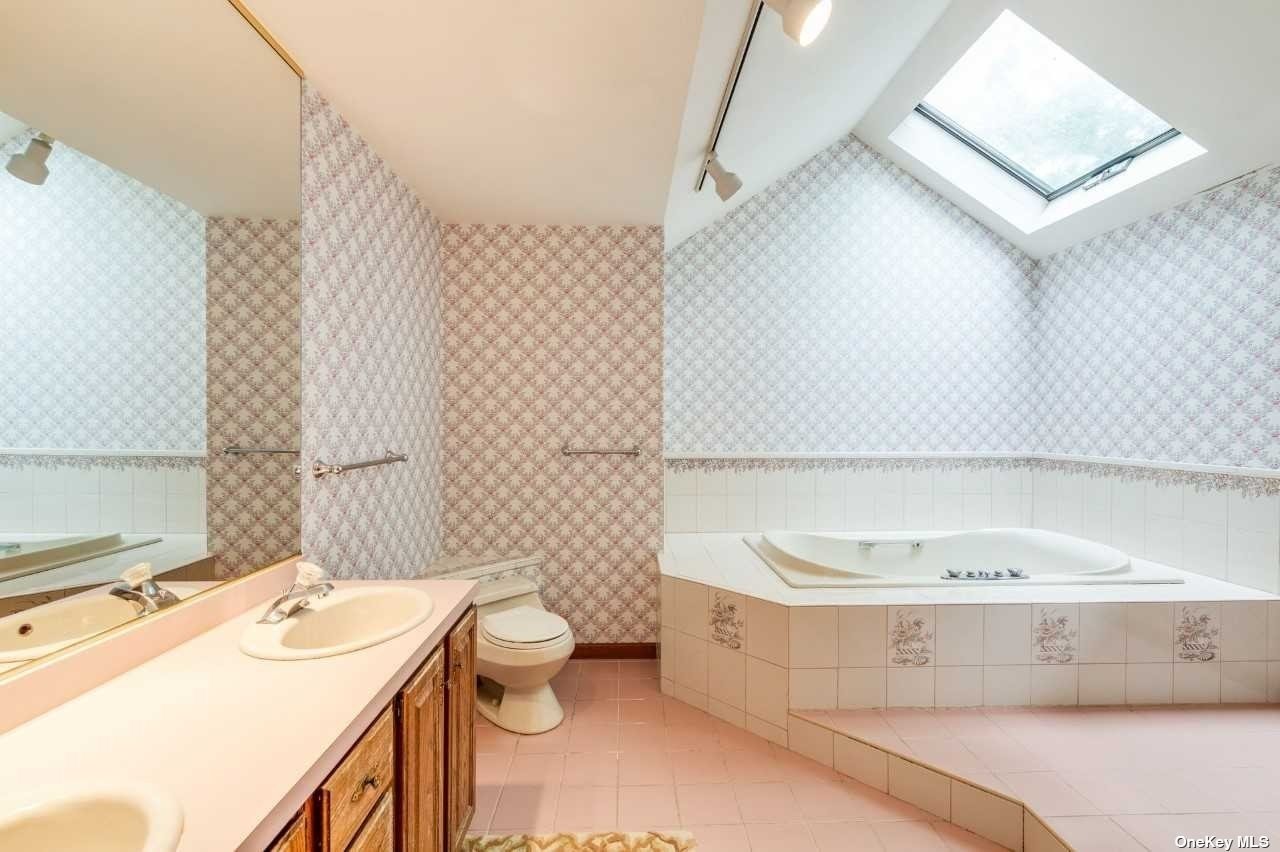 ;
;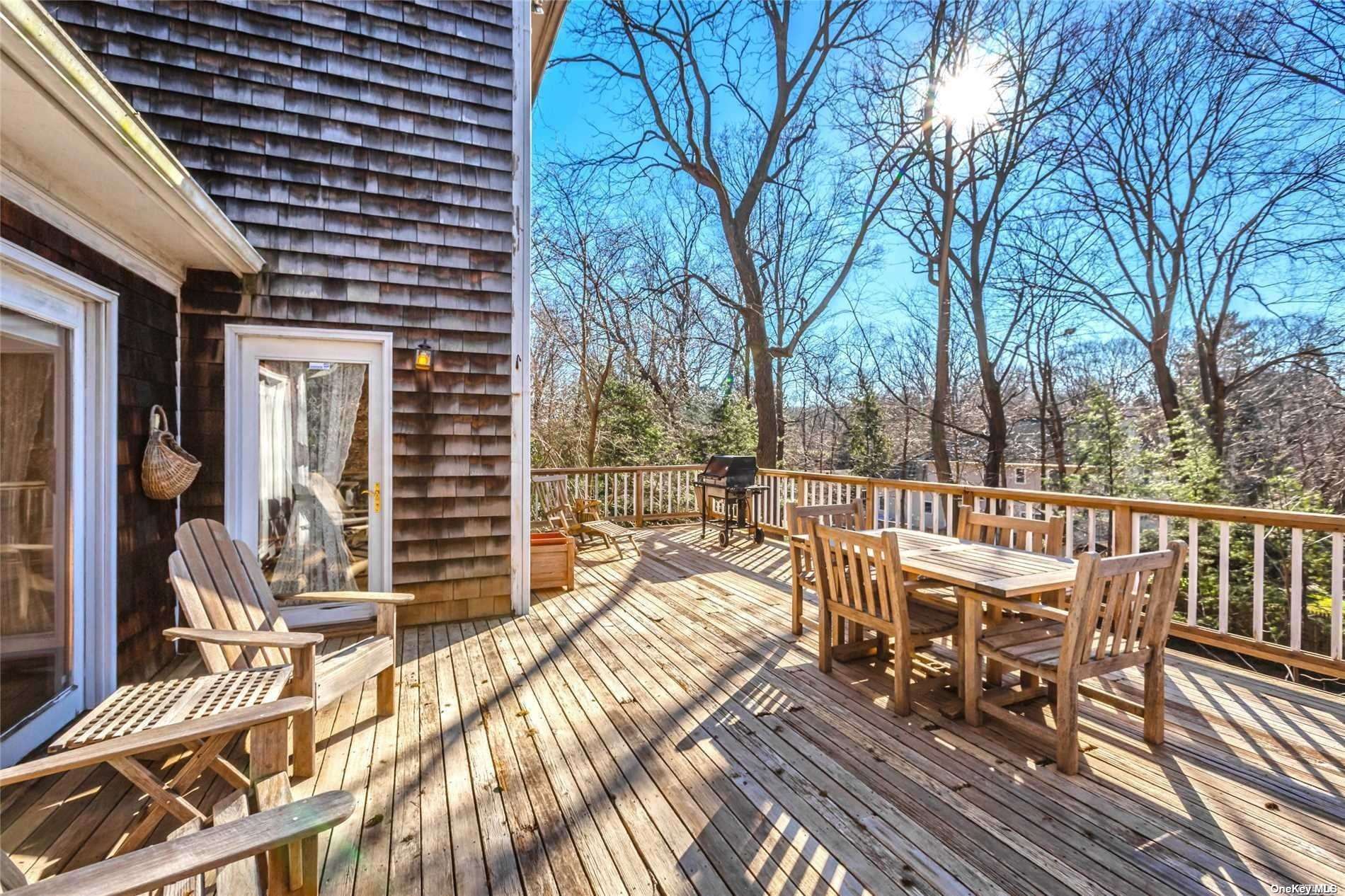 ;
;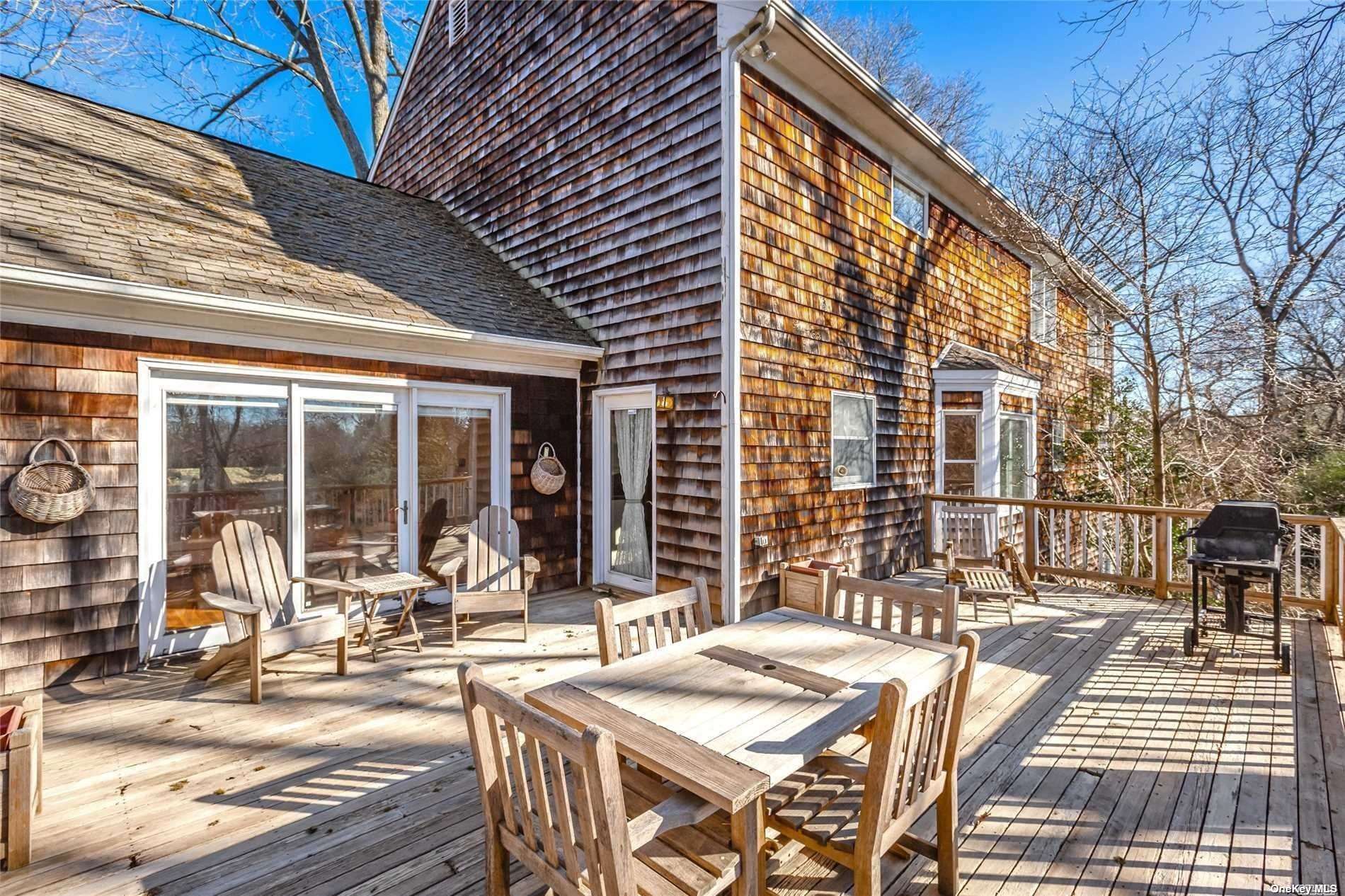 ;
;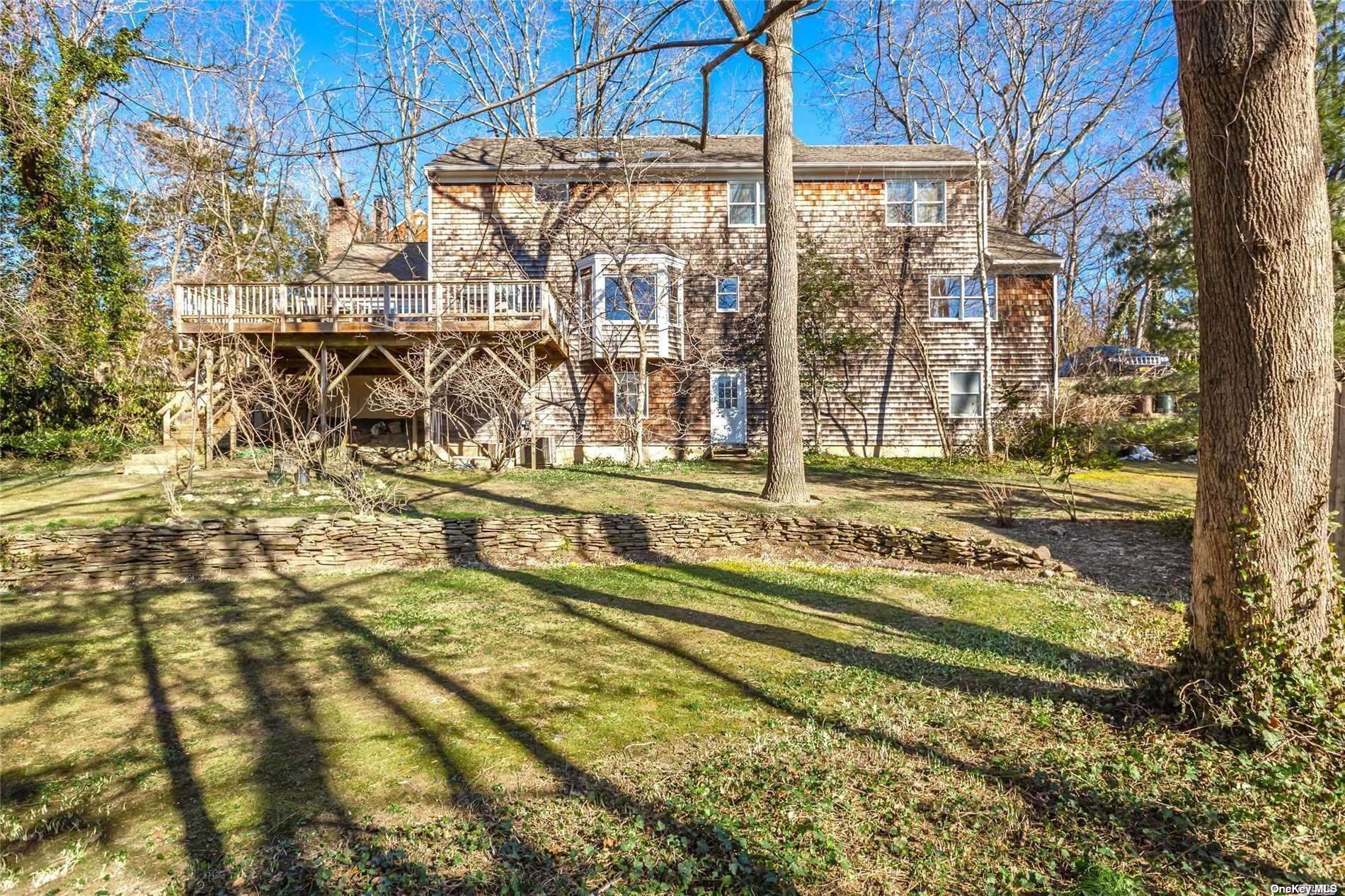 ;
;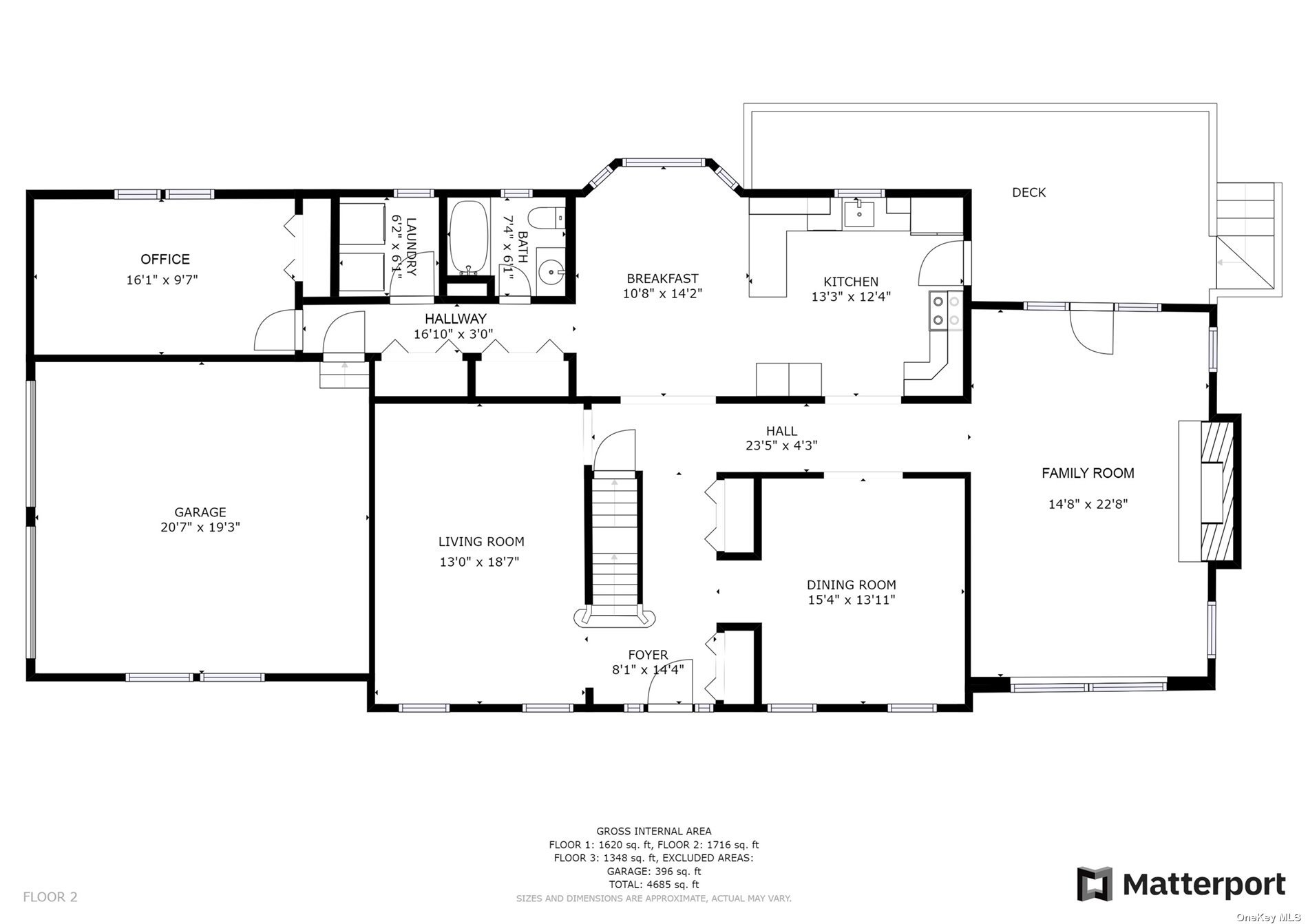 ;
;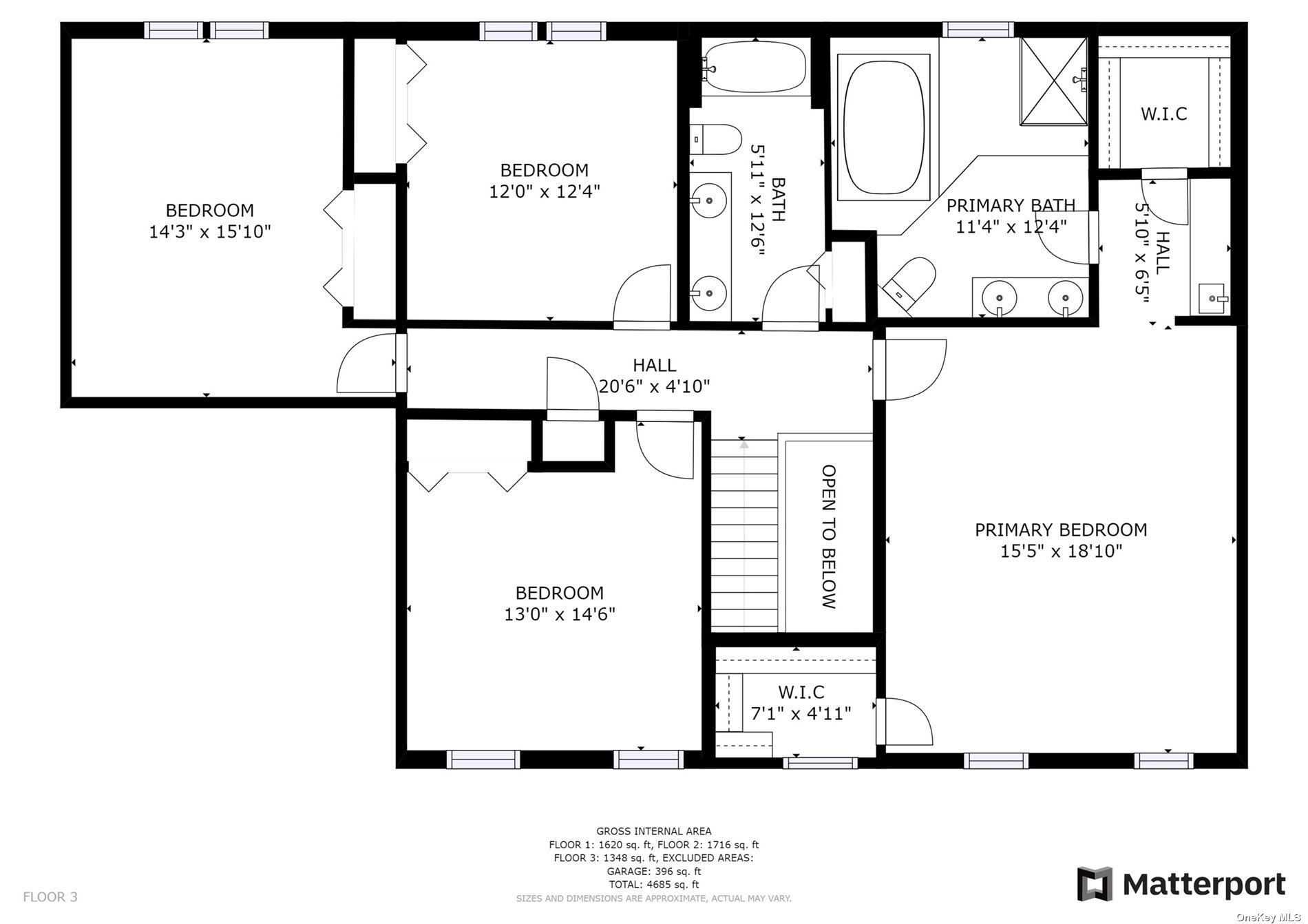 ;
;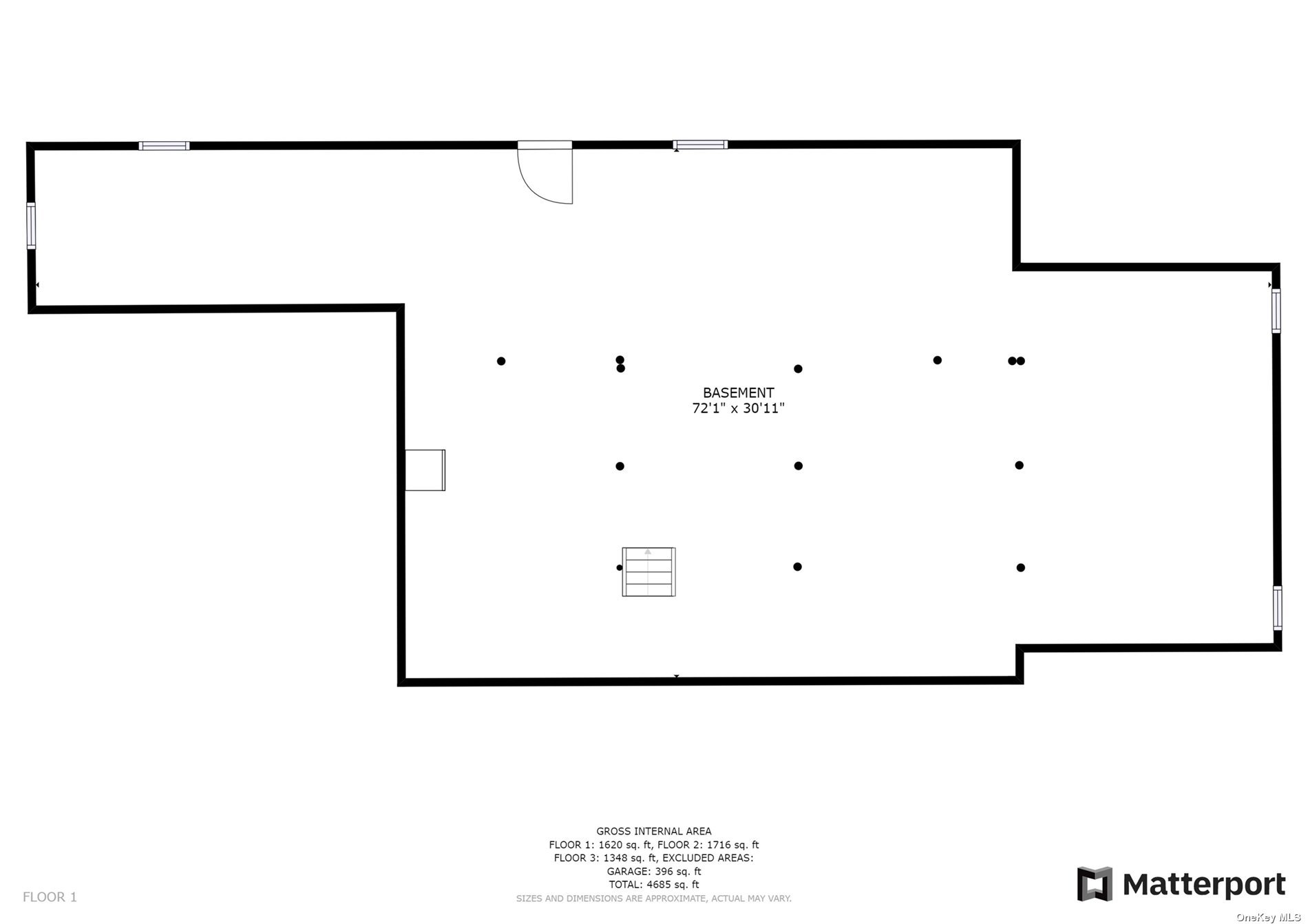 ;
;